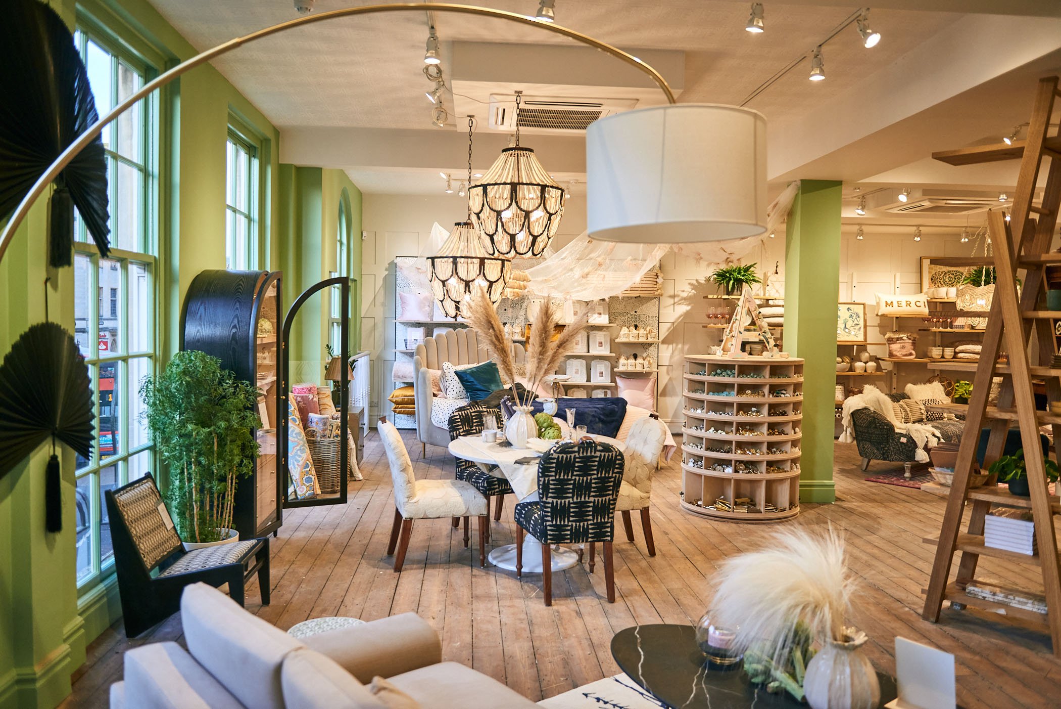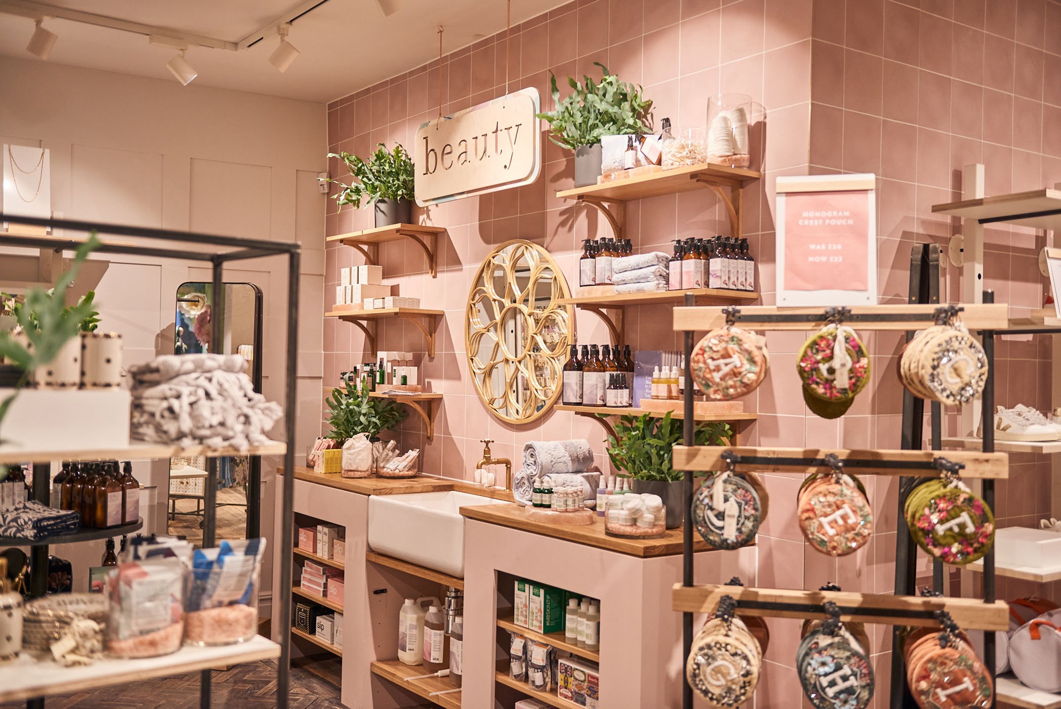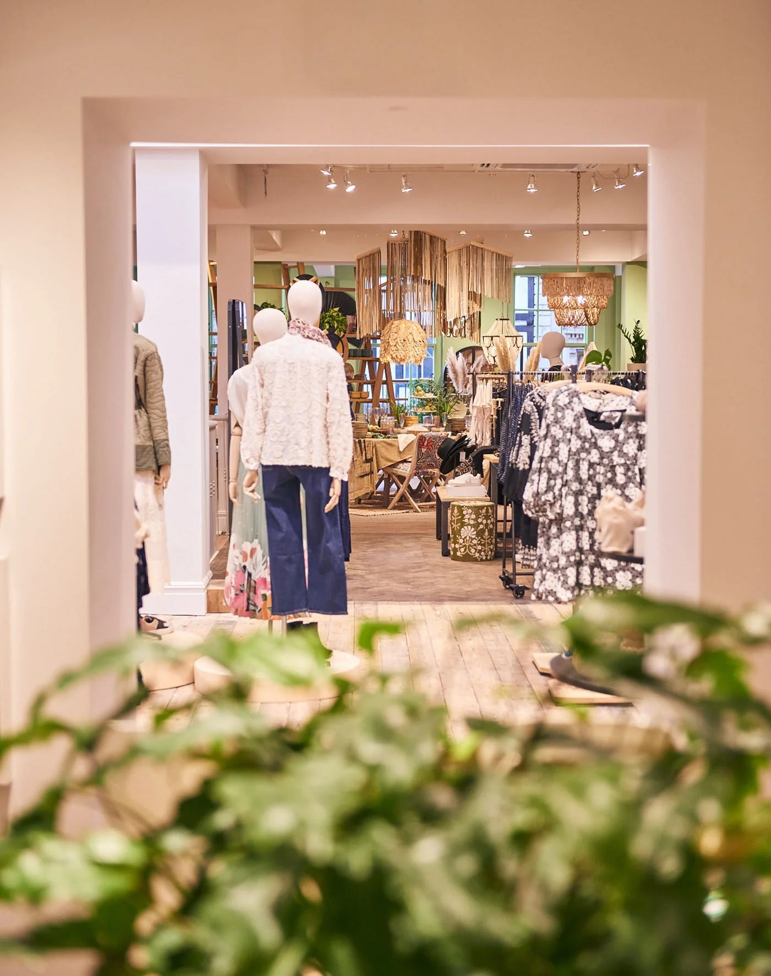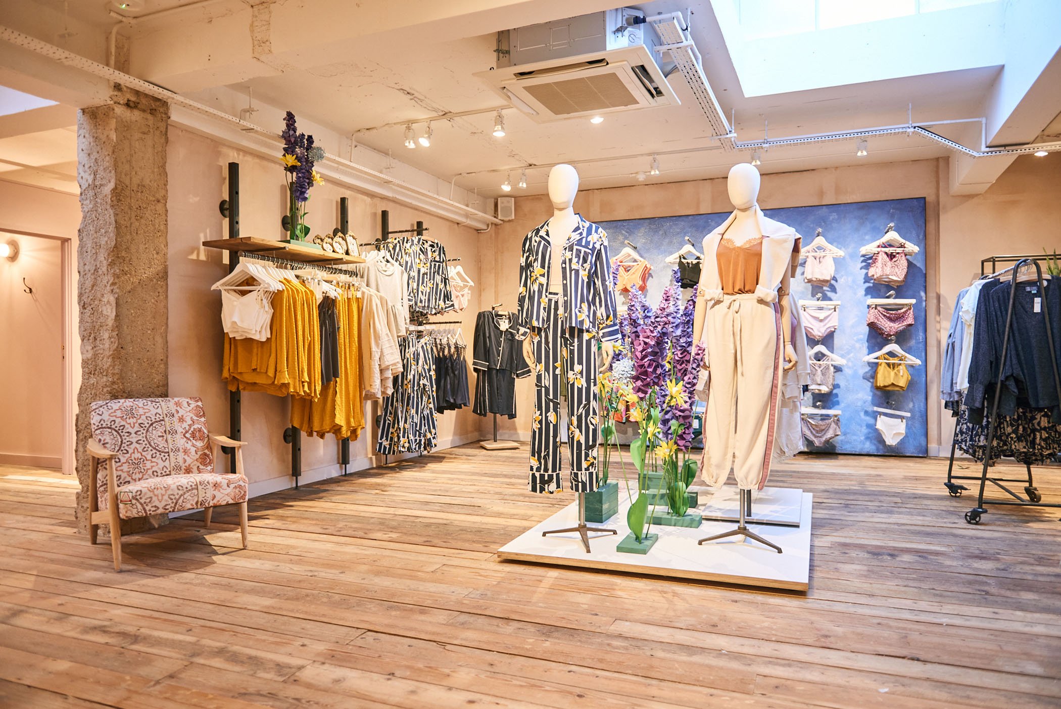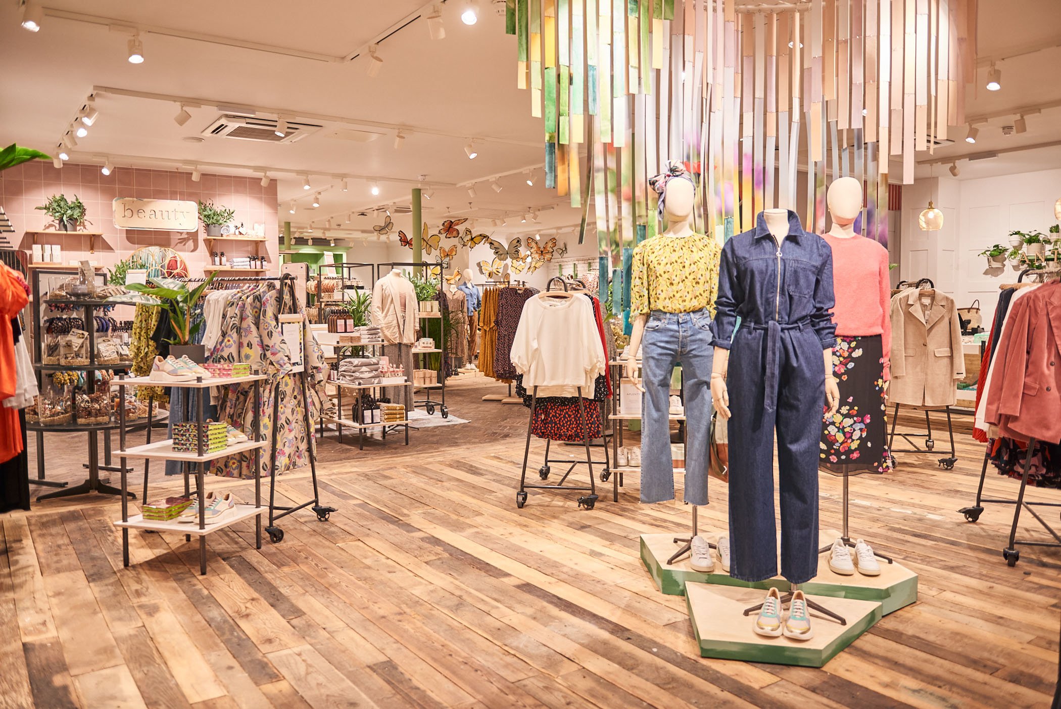
Anthropologie | Oxford High Street
Unraveling Architecture
We designed Anthropologie Oxford in 2019 as part of an ongoing project, where we created seven bespoke Anthropologie stores across the UK. For this particular location, our brief was to create an open, visually interesting space which reflected the brands personality and core ethics.
The building, located in a prime spot on Oxford High Street, is made up of an interesting mix of architecture; an original 19th century building and a newer 1950’s extension.
In all projects involving old buildings, we start by investigating the history of the space first. This process forms the basis of our approach and helps us identify an interesting customer journey. In this instance, the process also allowed us to discover forgotten parts of the building which we were able to restore, giving us much more space to work with.
Working with the grandeur of the 19th century part of the building, we created an impressive entrance space complete with tall shop doors and a gold lantern. Inside, we installed a large, wrought iron staircase to replace the original (unsafe) staircase, which allowed light to flood in from above floors. Across the main space we opted for dusty pink and lime green tones, combined with the existing herringbone floorboards. The finished space had a grand ballroom feel.
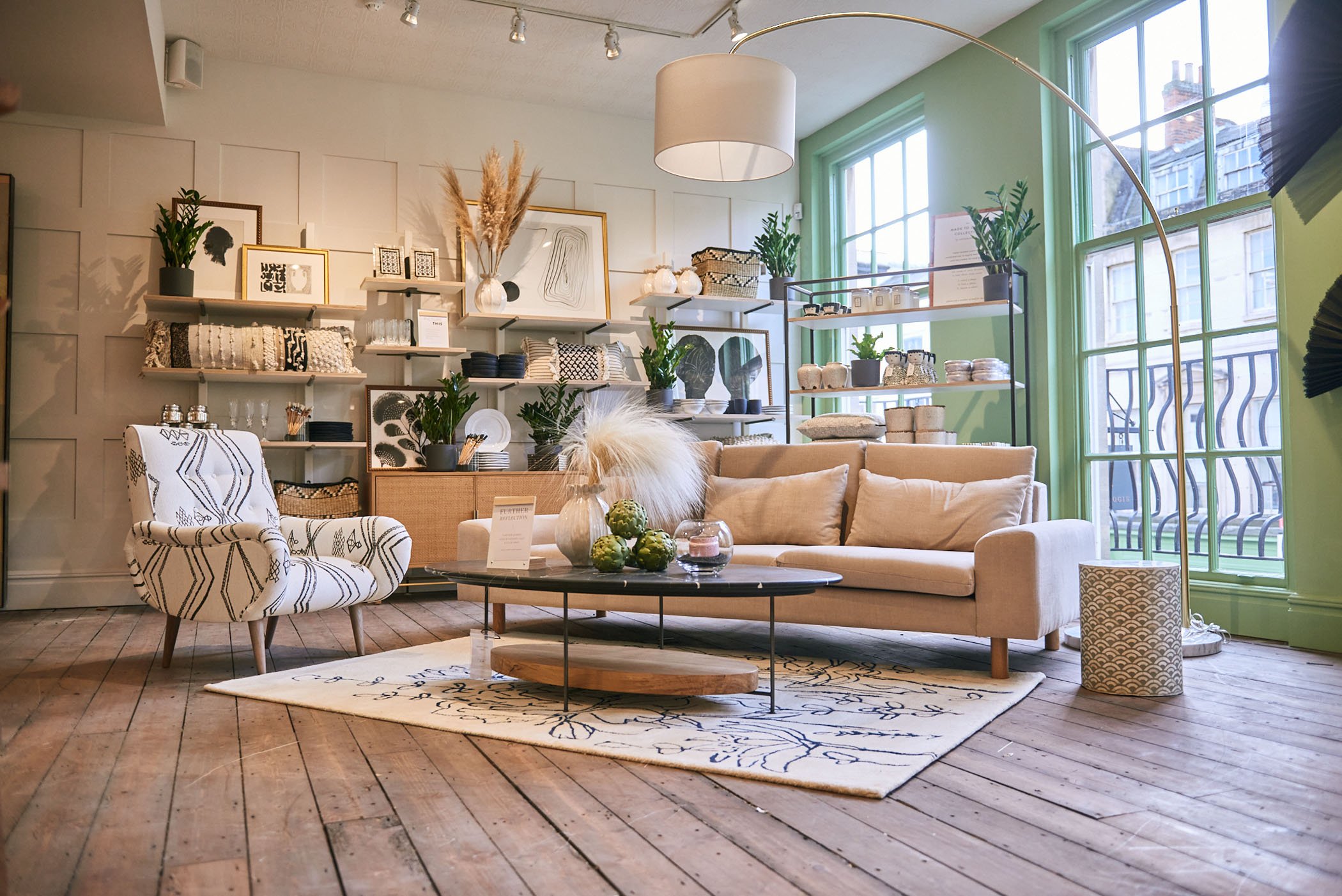
“Working with the grandeur of the 19th century part of the building, we created an impressive entrance space complete with tall shop doors and a gold lantern. ”
Andrew Martin – Founder, AMD
In the 1950’s section, we unraveled a double height space with raw concrete columns and ceilings, which changed the pace from the Georgian grandeur. This gave us entirely different parameters to work within, as the space took on a raw and industrial feel. We softened the look with reclaimed parquet flooring and a neutral colour pallet.
Lastly, we installed a series of floating walls made from various textures. These visual assets provide an interesting background to the space whilst reflecting the building architecture style.
All fixtures and fittings were designed and made by AMD from mixed materials; raw steel, brass, plywood and solid oak. Furniture within the space is Anthropologies own, whilst LED lighting was provided by Iguzzini.


